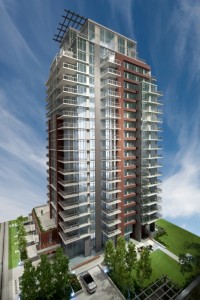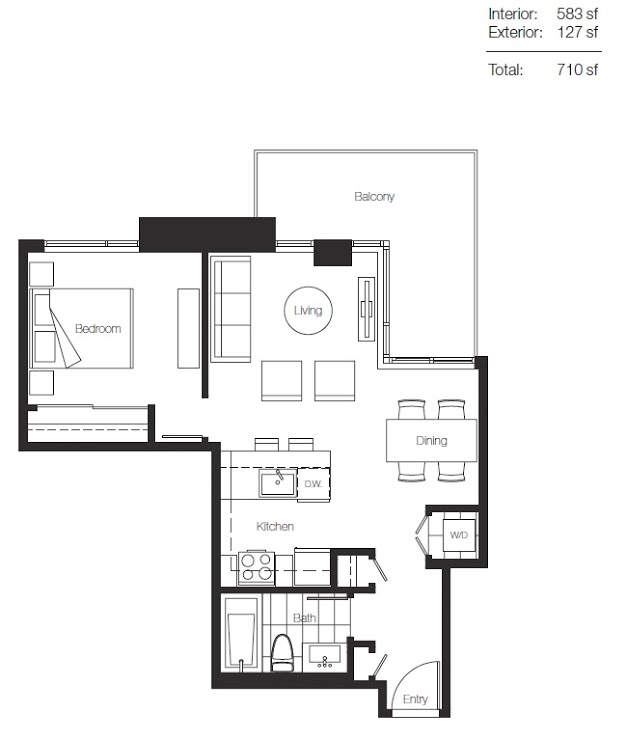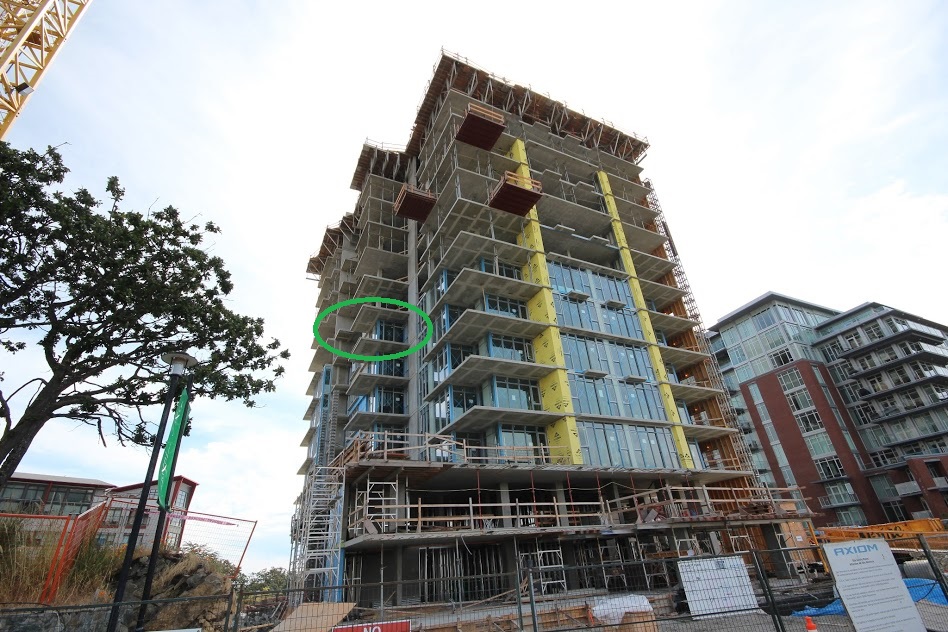 Assignment of contract at the Promontory. Spectacular luxury living 583 sq/ft Floor Plan F with unparalleled panoramic south-west facing views of the Inner Harbour and Sooke Hills. Be a part of Victoria’s skyline in this 21 storey concrete and steel tower. This 1 bedroom, 1 bathroom home offers one underground secure parking stall, wrap around balcony, a full Miele and AEG Electrolux appliance package, and pre-installed kitchen television. Individual gas-fired heat pumps produce A/C or heat by thermostat. This suite offers floor to ceiling window, great layout, 8’10” ceilings and more. Contract includes Net HST. Promontory is a 10 minute walk (2 min drive) to downtown Victoria and only 3 blocks from Westside Village Shopping Centre. Completion, April 2014.
Assignment of contract at the Promontory. Spectacular luxury living 583 sq/ft Floor Plan F with unparalleled panoramic south-west facing views of the Inner Harbour and Sooke Hills. Be a part of Victoria’s skyline in this 21 storey concrete and steel tower. This 1 bedroom, 1 bathroom home offers one underground secure parking stall, wrap around balcony, a full Miele and AEG Electrolux appliance package, and pre-installed kitchen television. Individual gas-fired heat pumps produce A/C or heat by thermostat. This suite offers floor to ceiling window, great layout, 8’10” ceilings and more. Contract includes Net HST. Promontory is a 10 minute walk (2 min drive) to downtown Victoria and only 3 blocks from Westside Village Shopping Centre. Completion, April 2014.
Floor Plan F is SOLD OUT by BOSA and only available via assignment!

