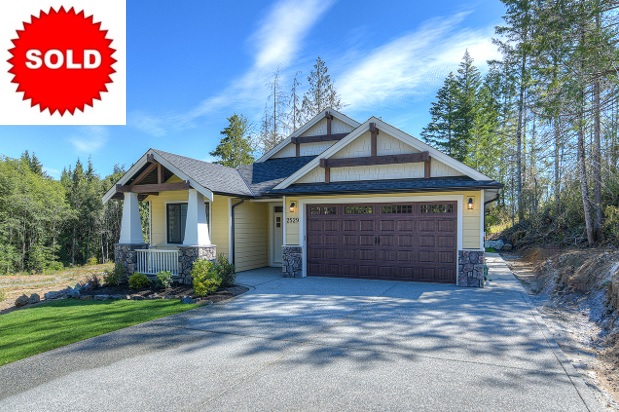 Three bed, three bath luxurious RANCHER that is sure to impress featuring an open concept floor plan with 9-foot ceilings throughout with bonus 12-foot in the living room! Solid flooring throughout with oversized windows, custom mantel, natural gas fireplace, gourmet kitchen with quartz counters, stainless appliances, modern light fixtures, full walk-in pantry, and pot filler above the stove. You will find a spacious master with spa-like ensuite with heated tile floors, walk-in closet and access to patio from master. Private covered patio with dual BBQ outlets, with your own green space and enjoy an evening by the firepit in panoramic, restful views of the forest featuring lots of privacy. Located in the very end of a quite cul-de-sac. Ample storage under the house with a 3 footcrawl space, double garage and flat driveway with parking for 6 cars. The builder put fine details in the finishing of the house. Gas furnace. 2-5-10 warranty and PTT exempt for those that qualify.
Three bed, three bath luxurious RANCHER that is sure to impress featuring an open concept floor plan with 9-foot ceilings throughout with bonus 12-foot in the living room! Solid flooring throughout with oversized windows, custom mantel, natural gas fireplace, gourmet kitchen with quartz counters, stainless appliances, modern light fixtures, full walk-in pantry, and pot filler above the stove. You will find a spacious master with spa-like ensuite with heated tile floors, walk-in closet and access to patio from master. Private covered patio with dual BBQ outlets, with your own green space and enjoy an evening by the firepit in panoramic, restful views of the forest featuring lots of privacy. Located in the very end of a quite cul-de-sac. Ample storage under the house with a 3 footcrawl space, double garage and flat driveway with parking for 6 cars. The builder put fine details in the finishing of the house. Gas furnace. 2-5-10 warranty and PTT exempt for those that qualify.