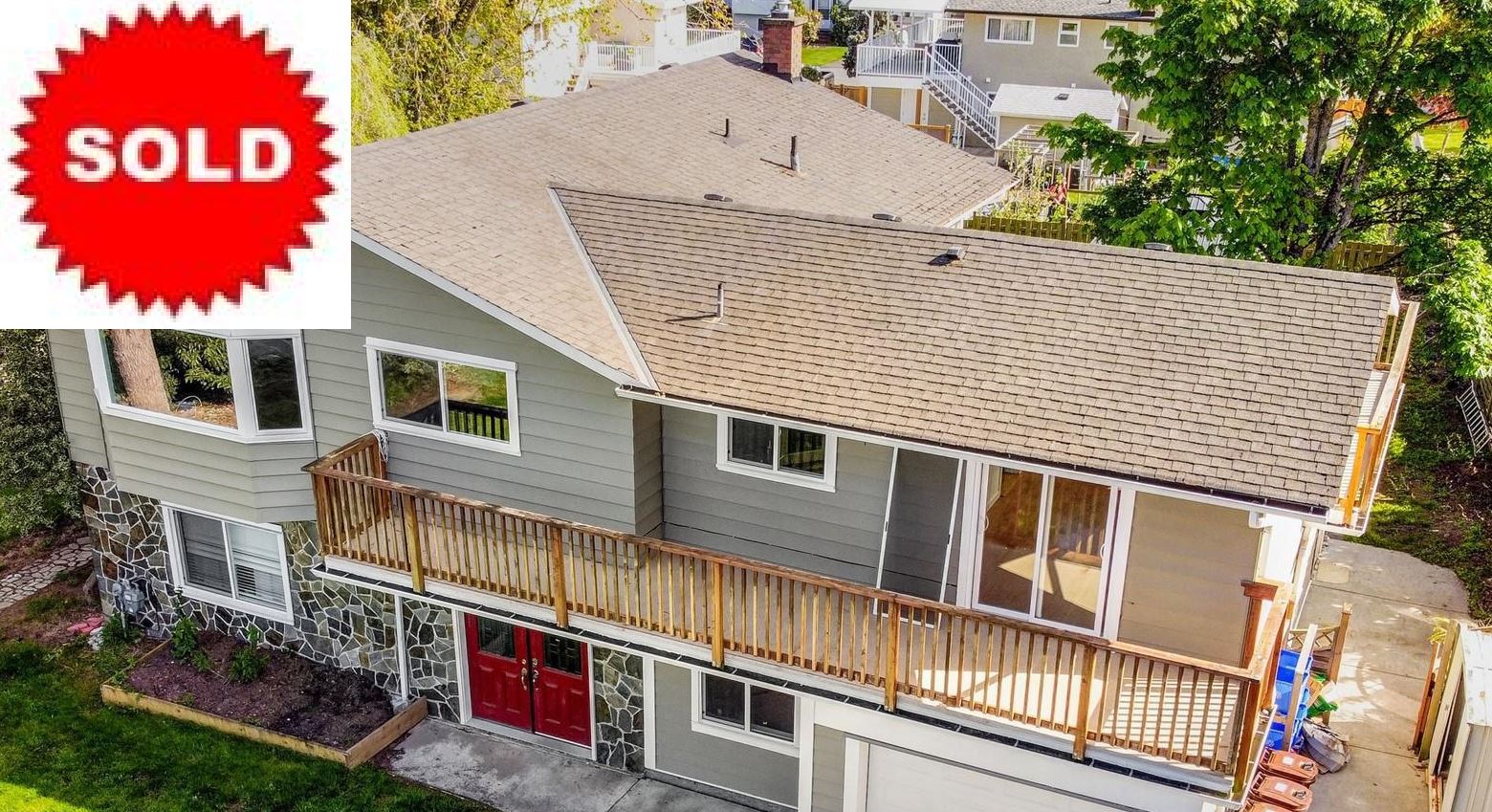 Welcome to this lovely updated home in the Village of Saanichton that offers an ideal setup for living upstairs and having two income producing suites downstairs. This home is located in a family friendly residential area within walking distance to amenities, has a large flat south facing backyard (0.20 of an acre), and a huge upstairs patio area to enjoy the outdoors. There’s a total of 5 beds, 4 baths, 3 kitchens, and nearly 3000sqft of living space, including 2 self-contained 1-bedroom suites, perfect for extended family or rental income. The main upstairs living area features 3 bedrooms, a sun-room, full bathroom, an updated kitchen, open floor plan, upgraded natural gas fireplace and a master bedroom with walk-in closet and en-suite. Downstairs is the shared laundry/utility area and single car garage. Only one suite downstairs is rented and the other suite is vacant so you can rent it out, do a short-term rental or use it for your own use.
Welcome to this lovely updated home in the Village of Saanichton that offers an ideal setup for living upstairs and having two income producing suites downstairs. This home is located in a family friendly residential area within walking distance to amenities, has a large flat south facing backyard (0.20 of an acre), and a huge upstairs patio area to enjoy the outdoors. There’s a total of 5 beds, 4 baths, 3 kitchens, and nearly 3000sqft of living space, including 2 self-contained 1-bedroom suites, perfect for extended family or rental income. The main upstairs living area features 3 bedrooms, a sun-room, full bathroom, an updated kitchen, open floor plan, upgraded natural gas fireplace and a master bedroom with walk-in closet and en-suite. Downstairs is the shared laundry/utility area and single car garage. Only one suite downstairs is rented and the other suite is vacant so you can rent it out, do a short-term rental or use it for your own use.
Buyer represented by Marko Juras