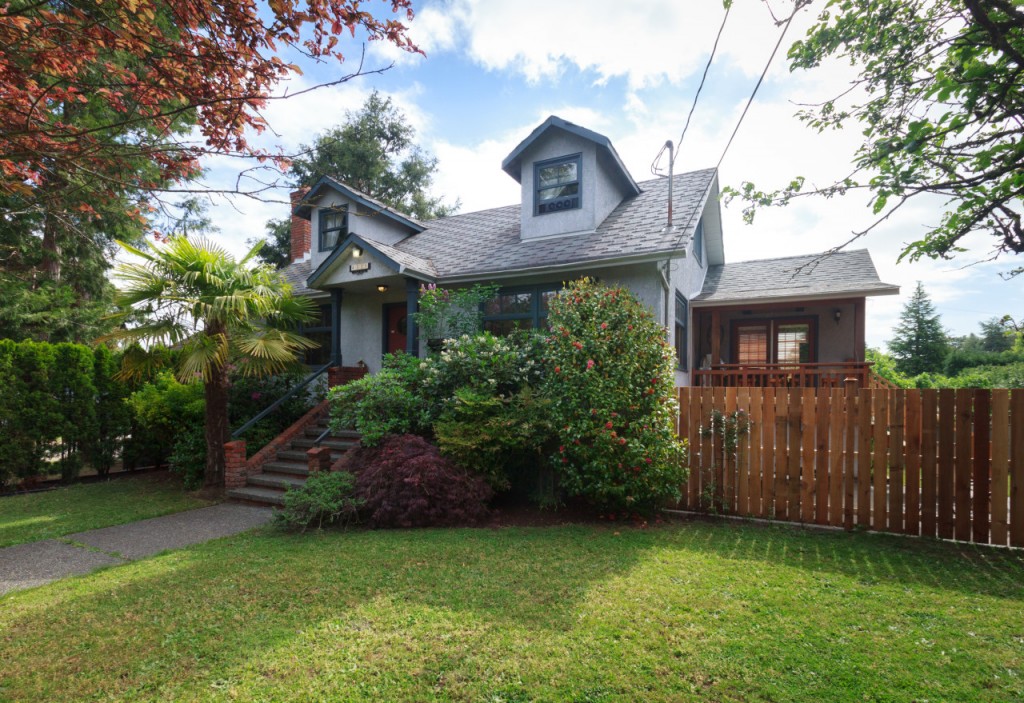 Originally built in 1948, this lovely 4-bedroom, 3-bathroom character home has been beautifully updated and lovingly maintained by the present owners for more than 12 years. Nestled in the heart of Gordon Head, this home is close to schools, rec center, parks, and UVIC. Features include original fir floors, custom double-glazed wood windows, large oak island in kitchen, multi-level sound system, 200-amps, 5 fireplaces, radiant heating, rec room, and sun-room. Stunning master features skylights, in-floor radiant heating, built-ins, marble steam shower, and more! Outside you’ll find a fully fenced back yard, irrigation system, patio, and deck featuring gas heater, cedar slab eating bar and wired-in stereo. Double garage with workshop area.
Originally built in 1948, this lovely 4-bedroom, 3-bathroom character home has been beautifully updated and lovingly maintained by the present owners for more than 12 years. Nestled in the heart of Gordon Head, this home is close to schools, rec center, parks, and UVIC. Features include original fir floors, custom double-glazed wood windows, large oak island in kitchen, multi-level sound system, 200-amps, 5 fireplaces, radiant heating, rec room, and sun-room. Stunning master features skylights, in-floor radiant heating, built-ins, marble steam shower, and more! Outside you’ll find a fully fenced back yard, irrigation system, patio, and deck featuring gas heater, cedar slab eating bar and wired-in stereo. Double garage with workshop area.
Mere Posting. To arrange showings text or phone seller, Terry, at 604.910.1133.
Features – Click Here
Property Details
Address:
Municipality:
Bedrooms:
Bathrooms:
Lot Size SqFt:
Year Built:
Heating:
MLS #:
Additional Features:




















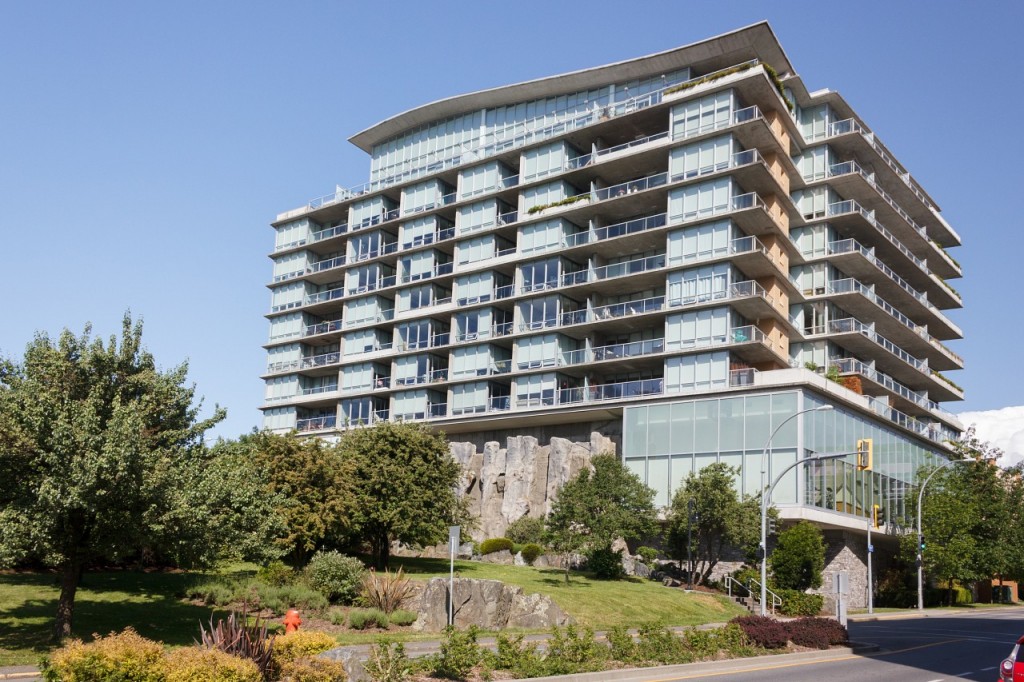 Immaculate and stylish 1-bedroom plus den suite at the Parc Residence in the heart of Vic West. Featuring stainless appliances, gas range, granite countertops, and tile backsplash in the kitchen, fireplace in the living room, in-suite laundry, and much more! The master bedroom has a great walk-through closet with custom organizer leading to a fully updated cheater ensuite bathroom (with heated tiles), Bonus in-wall storage in master. Inviting living room opens on to a covered balcony perfect for enjoying sunsets. Complex boasts a fitness center, underground parking, storage locker and extra bicycle storage. Only steps from the groceries, shopping, Inner Harbour, Galloping Goose and downtown Victoria. Pets allowed and on site bld manager.
Immaculate and stylish 1-bedroom plus den suite at the Parc Residence in the heart of Vic West. Featuring stainless appliances, gas range, granite countertops, and tile backsplash in the kitchen, fireplace in the living room, in-suite laundry, and much more! The master bedroom has a great walk-through closet with custom organizer leading to a fully updated cheater ensuite bathroom (with heated tiles), Bonus in-wall storage in master. Inviting living room opens on to a covered balcony perfect for enjoying sunsets. Complex boasts a fitness center, underground parking, storage locker and extra bicycle storage. Only steps from the groceries, shopping, Inner Harbour, Galloping Goose and downtown Victoria. Pets allowed and on site bld manager.


















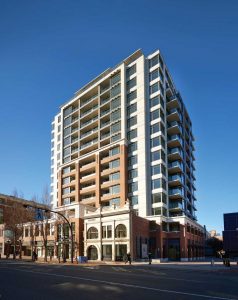 Spectacular 5th floor unit at the ERA, a 2015 steel and concrete tower built by multi award winning Concert Properties. Efficient and open concept floorplan with private balcony offering high quality finishing with quartz countertops, wide plank flooring, stainless appliances, large windows, and much more. Building features include social lounge and patio, bike storage, resident care taker and much more. Unit can be purchased fully furnished. Children, pets and vacation rentals welcome. This special property is ideally located in the heart of vibrant downtown Victoria. Perfect walk score of 100, resident caretaker, wward winning heritage style facade, superior finishing and comes with one storage locker.
Spectacular 5th floor unit at the ERA, a 2015 steel and concrete tower built by multi award winning Concert Properties. Efficient and open concept floorplan with private balcony offering high quality finishing with quartz countertops, wide plank flooring, stainless appliances, large windows, and much more. Building features include social lounge and patio, bike storage, resident care taker and much more. Unit can be purchased fully furnished. Children, pets and vacation rentals welcome. This special property is ideally located in the heart of vibrant downtown Victoria. Perfect walk score of 100, resident caretaker, wward winning heritage style facade, superior finishing and comes with one storage locker. A stunning 1912 Oak Bay classic offering old world charm and character with the conveniences of a modern home. Set in an ideal location close to Oak Bay Village, steps to the beach, schools, shopping, and more. Extensive recent renovation and update offering 4 bedrooms and 3 bathrooms, 9’ ceilings, remodelled gourmet kitchen with eating area, refinished hardwood floors, built-ins galore, beamed ceilings, and two fireplaces featuring extraordinary custom mantle adding warmth and elegance. Generous sized rooms, inviting living room providing plenty of natural lighting. West facing deck & fully fenced sundrenched yard. Charming detached studio is perfect for the artist. Gas forced air heat, walk-out basement, newer roof and windows.
A stunning 1912 Oak Bay classic offering old world charm and character with the conveniences of a modern home. Set in an ideal location close to Oak Bay Village, steps to the beach, schools, shopping, and more. Extensive recent renovation and update offering 4 bedrooms and 3 bathrooms, 9’ ceilings, remodelled gourmet kitchen with eating area, refinished hardwood floors, built-ins galore, beamed ceilings, and two fireplaces featuring extraordinary custom mantle adding warmth and elegance. Generous sized rooms, inviting living room providing plenty of natural lighting. West facing deck & fully fenced sundrenched yard. Charming detached studio is perfect for the artist. Gas forced air heat, walk-out basement, newer roof and windows.

















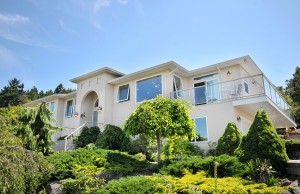




















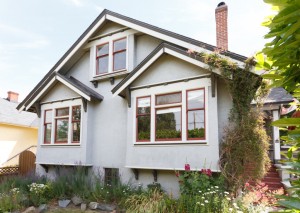




















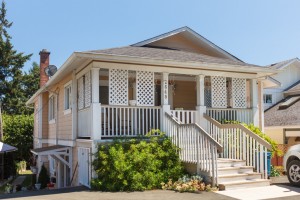 Perched on a rock, this ‘Modern Victorian’ styled turn-key home features 2,400 sq/ft of a great up and down layout perfect for in-laws or substantial mortgage helper revenue! Home was extensively rebuilt in the mid-2000s and beautifully maintained over the years of the current ownership including flooring, appliance, and painting upgrades. Upstairs you’ll find a spacious two bedroom plus den home with an inviting front porch. Downstairs you’ll find a fully self-contained two bedroom plus den with in-suite laundry. Beautifully landscaped yard with raised garden beds, fruit trees, patio, gazebo, and shed. Property offers great off street and on street parking. Great location, walking distance to downtown Langford and public transportation.
Perched on a rock, this ‘Modern Victorian’ styled turn-key home features 2,400 sq/ft of a great up and down layout perfect for in-laws or substantial mortgage helper revenue! Home was extensively rebuilt in the mid-2000s and beautifully maintained over the years of the current ownership including flooring, appliance, and painting upgrades. Upstairs you’ll find a spacious two bedroom plus den home with an inviting front porch. Downstairs you’ll find a fully self-contained two bedroom plus den with in-suite laundry. Beautifully landscaped yard with raised garden beds, fruit trees, patio, gazebo, and shed. Property offers great off street and on street parking. Great location, walking distance to downtown Langford and public transportation.



















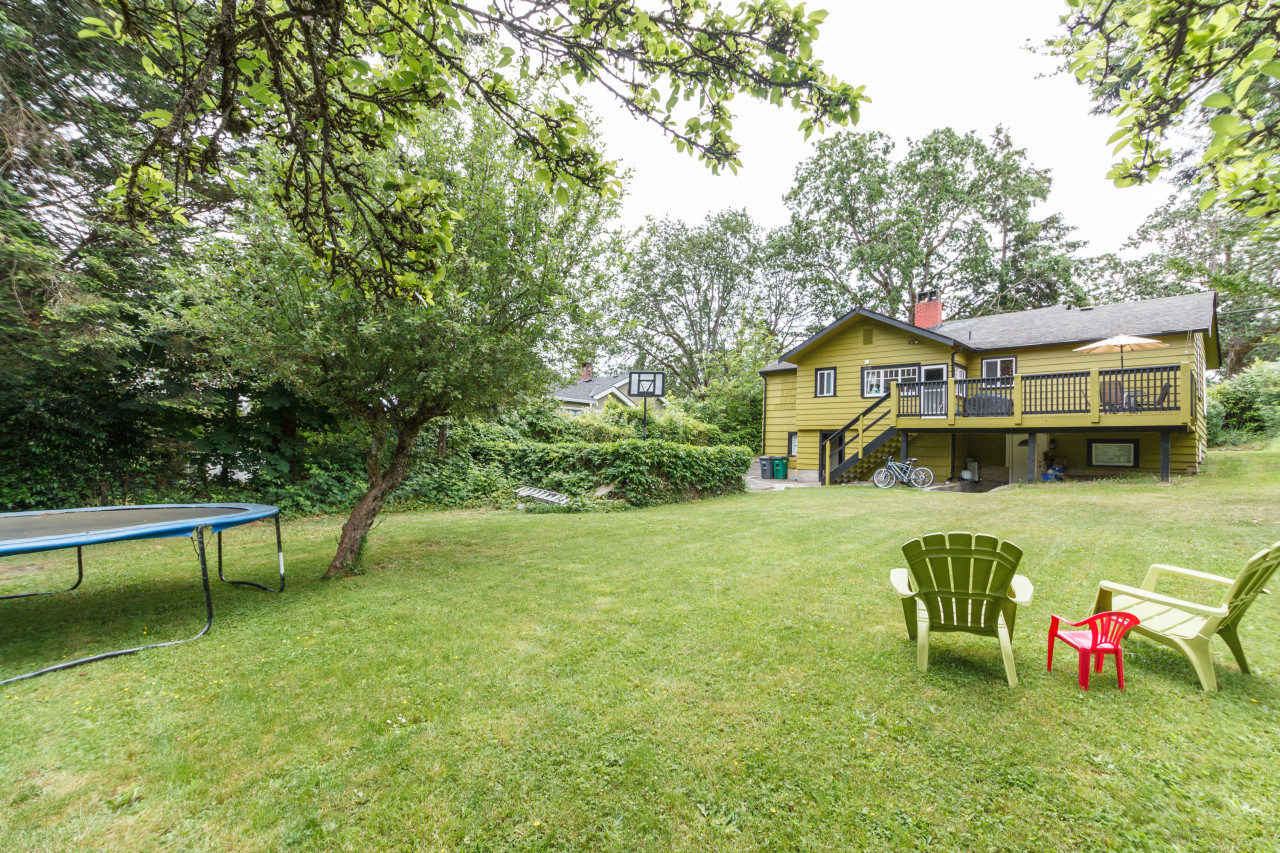 Updated home featuring 3 bedrooms and 2 full bathrooms upstairs plus a 1 bedroom + den/office generating $1,000/month suite downstairs on a huge lot! You’ll walk into an inviting living room to find newer flooring, updated kitchen with eating area with access to a sunny deck overlooking a huge yard with fruit trees great for pets, gardening or entertaining. Location close to Strawberry Vale Elementary and Camosun College Interurban. Features include:newer roof, newer windows, updated kitchen w/newer appliances, 200 amp electrical service, newer hot water tank, and master w/ensuite. Suite income covers for over $200,000 worth of a mortgage on a monthly cash flow payment basis (25 year amortization, 2.69%). Development potential 70’x150′ lot.
Updated home featuring 3 bedrooms and 2 full bathrooms upstairs plus a 1 bedroom + den/office generating $1,000/month suite downstairs on a huge lot! You’ll walk into an inviting living room to find newer flooring, updated kitchen with eating area with access to a sunny deck overlooking a huge yard with fruit trees great for pets, gardening or entertaining. Location close to Strawberry Vale Elementary and Camosun College Interurban. Features include:newer roof, newer windows, updated kitchen w/newer appliances, 200 amp electrical service, newer hot water tank, and master w/ensuite. Suite income covers for over $200,000 worth of a mortgage on a monthly cash flow payment basis (25 year amortization, 2.69%). Development potential 70’x150′ lot.



















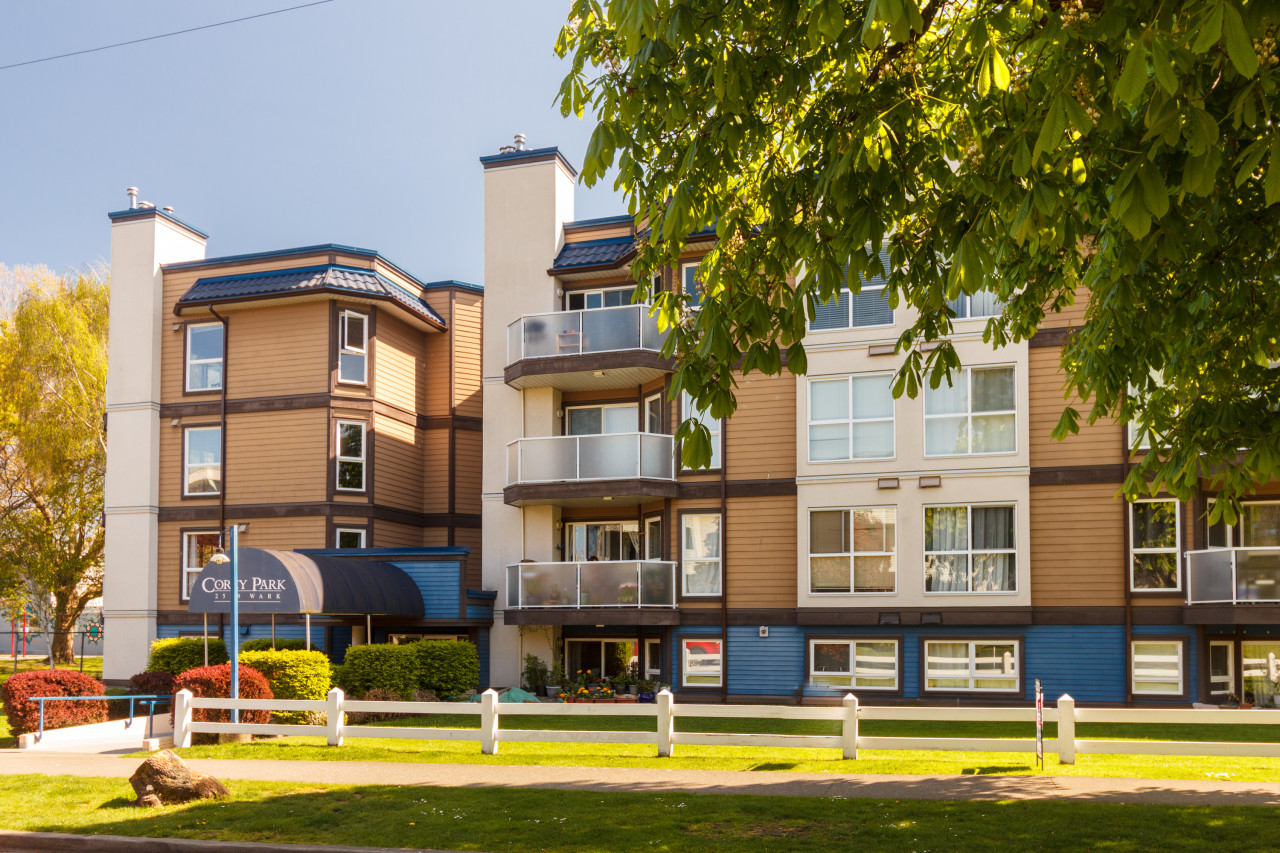 Tastefully updated bright 2 bedroom, 2 bathroom corner unit located on a quiet tree lined street. This park-facing unit offers an open floor plan with lots of windows, cozy gas fireplace, in-suite laundry for your convenience, lots of closets throughout, storage locker, and secured underground parking close to elevator. Upgrades include tile entry, newer kitchen counters/backsplash, and laminate flooring throughout living areas. Step out to a private balcony; great for a BBQ, entertaining and catching the afternoon sun. Conveniently located close to Quadra Village, bus routes, parks and just minutes to Downtown Victoria. Gas, water, and hot water included in strata fees! Pet friendly. Fully remediated and well-managed building.
Tastefully updated bright 2 bedroom, 2 bathroom corner unit located on a quiet tree lined street. This park-facing unit offers an open floor plan with lots of windows, cozy gas fireplace, in-suite laundry for your convenience, lots of closets throughout, storage locker, and secured underground parking close to elevator. Upgrades include tile entry, newer kitchen counters/backsplash, and laminate flooring throughout living areas. Step out to a private balcony; great for a BBQ, entertaining and catching the afternoon sun. Conveniently located close to Quadra Village, bus routes, parks and just minutes to Downtown Victoria. Gas, water, and hot water included in strata fees! Pet friendly. Fully remediated and well-managed building.















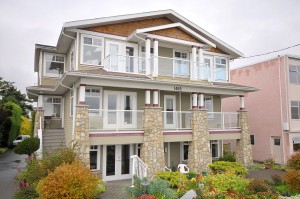 Truly a world class location, ideal for strollers & runners seeking the unsurpassed ambience along the ocean with the majestic mountains outlining the sky. An elegant, well maintained, over 1300 sq.ft 2 bed 2 bath boasting an open concept with living, family & dining room ceilings embroidered with Czechoslovakian moulding. Separating the rooms is a featured 3-sided gas fireplace trimmed with moulding, gorgeous Oak hardwood floors in living areas, double French doors with phantom screens opening to the patio, where you can enjoy breathtaking sunrises. Added bonus is a separate garage with excellent storage space! Brand New, high efficiency, power-vented, gas hot water tank!
Truly a world class location, ideal for strollers & runners seeking the unsurpassed ambience along the ocean with the majestic mountains outlining the sky. An elegant, well maintained, over 1300 sq.ft 2 bed 2 bath boasting an open concept with living, family & dining room ceilings embroidered with Czechoslovakian moulding. Separating the rooms is a featured 3-sided gas fireplace trimmed with moulding, gorgeous Oak hardwood floors in living areas, double French doors with phantom screens opening to the patio, where you can enjoy breathtaking sunrises. Added bonus is a separate garage with excellent storage space! Brand New, high efficiency, power-vented, gas hot water tank!

















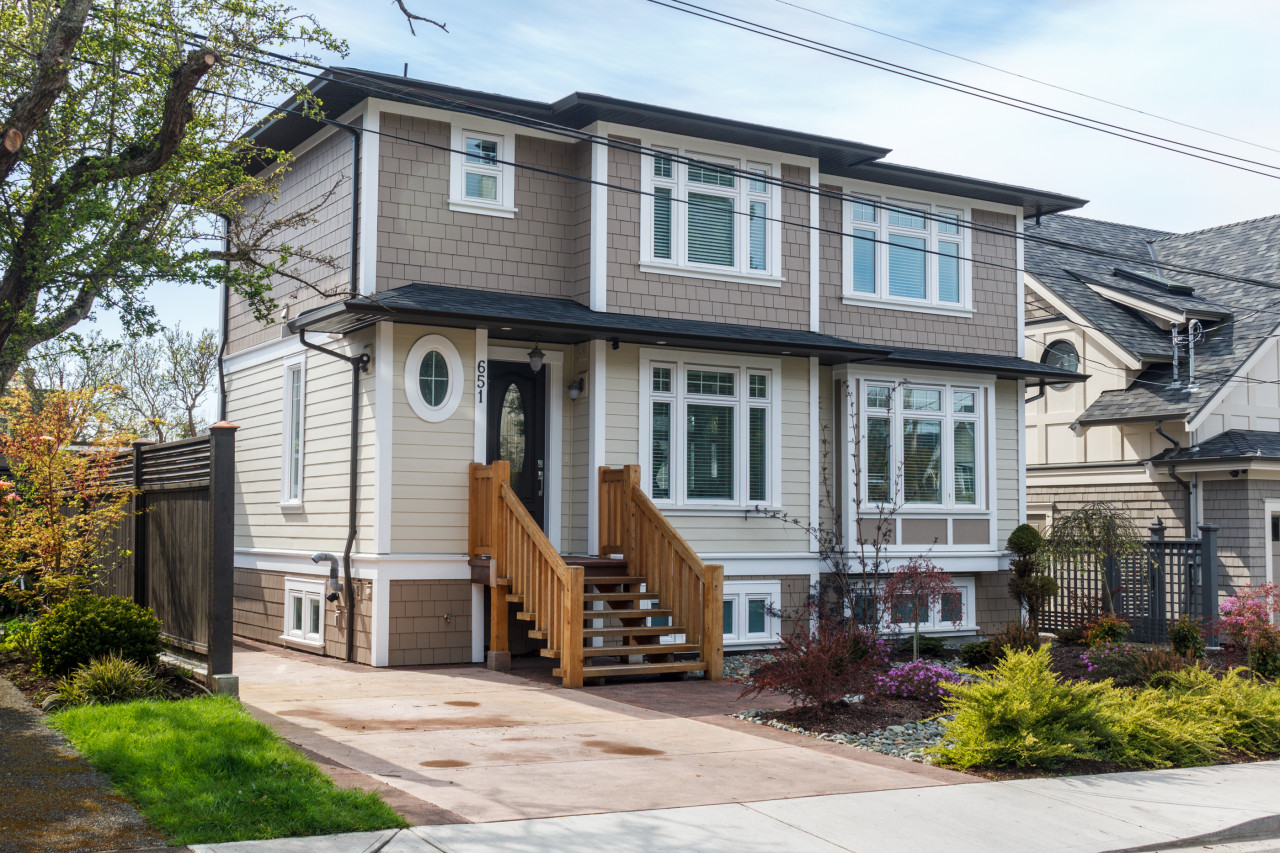 Spectacular location in James Bay. Just a short walk to Beacon Hill Park, Parliament, Victoria Inner Harbour, Dallas waterfront and close to all amenities. Built in 2013, this south facing 4 bedroom, 4 bathroom home features big, bright high quality windows, hardwood floors and real travertine tiles with in-floor radiant heating throughout. Excellent for entertaining. Spacious gourmet kitchen features designer Viking SS gas stove and appliances, granite countertops, and solid Canadian made maple cabinetry. Downstairs you’ll find a beautiful quality 1 bedroom legal suite with polished concrete in-floor heating and laundry. Detached garage with 8” solid concrete walls is an added bonus. Beautifully landscaped and outdoor BBQ natural gas hookup.
Spectacular location in James Bay. Just a short walk to Beacon Hill Park, Parliament, Victoria Inner Harbour, Dallas waterfront and close to all amenities. Built in 2013, this south facing 4 bedroom, 4 bathroom home features big, bright high quality windows, hardwood floors and real travertine tiles with in-floor radiant heating throughout. Excellent for entertaining. Spacious gourmet kitchen features designer Viking SS gas stove and appliances, granite countertops, and solid Canadian made maple cabinetry. Downstairs you’ll find a beautiful quality 1 bedroom legal suite with polished concrete in-floor heating and laundry. Detached garage with 8” solid concrete walls is an added bonus. Beautifully landscaped and outdoor BBQ natural gas hookup.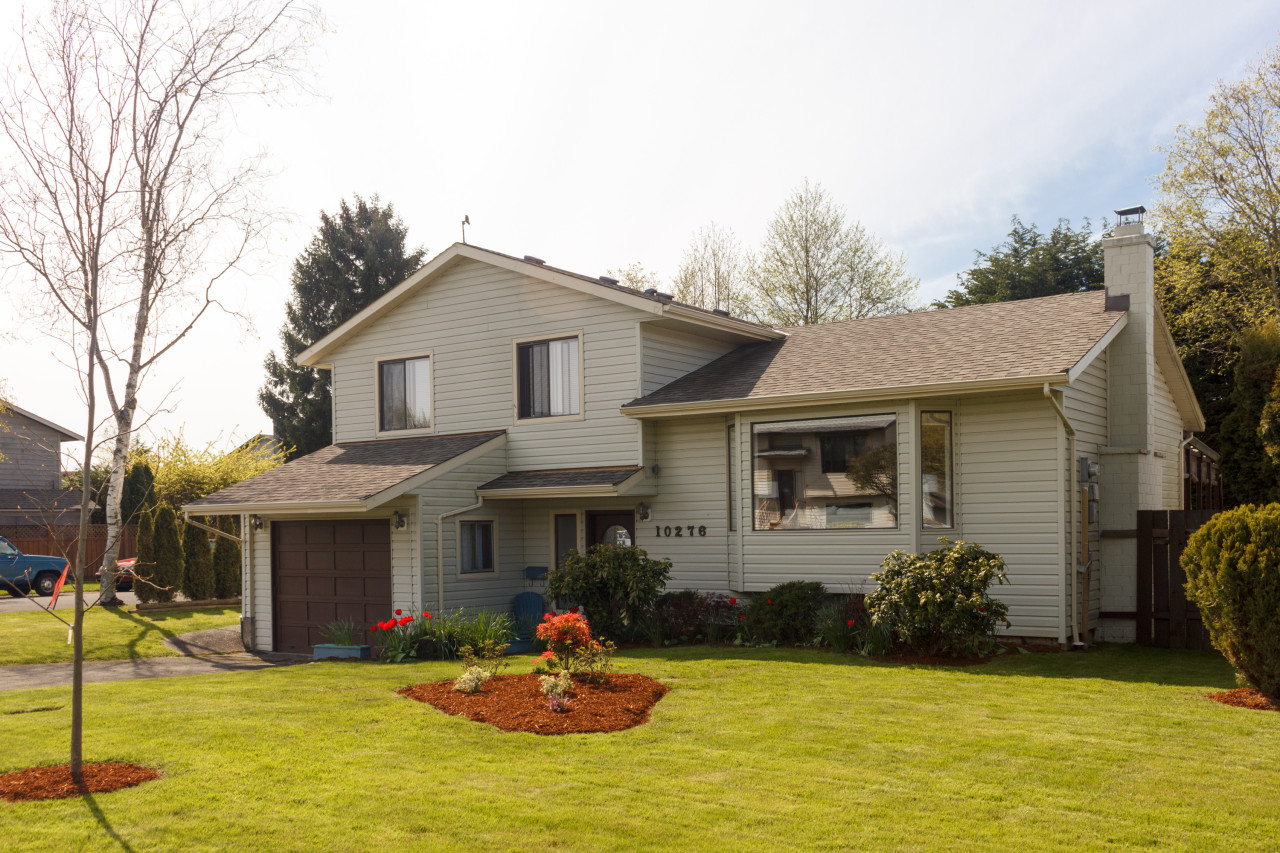 Located in Sidney by the Sea in an attractive residential area close schools, parks, and more. Great family home layout with main floor living and 3 bedrooms upstairs. Inside you’ll find inviting living area with wood burning fireplace, hardwood floors, updated kitchen and dining area. Generous family room and newer bathroom with custom shower completes the lower level. As well this property boast a large private 6,000 sq. ft. south-west facing corner lot with an entertainment sized covered deck perfect for relaxing or entertaining, garage, garden shed, and additional off street parking. This home is situated just a short stroll to the Oceanside, public transportation, and amenities. Recent upgrades include new paint and light fixtures.
Located in Sidney by the Sea in an attractive residential area close schools, parks, and more. Great family home layout with main floor living and 3 bedrooms upstairs. Inside you’ll find inviting living area with wood burning fireplace, hardwood floors, updated kitchen and dining area. Generous family room and newer bathroom with custom shower completes the lower level. As well this property boast a large private 6,000 sq. ft. south-west facing corner lot with an entertainment sized covered deck perfect for relaxing or entertaining, garage, garden shed, and additional off street parking. This home is situated just a short stroll to the Oceanside, public transportation, and amenities. Recent upgrades include new paint and light fixtures.



















 Centrally located on a quiet street in the popular Gorge neighbourhood just minutes outside of Downtown Victoria. This charming one level home has been tastefully updated and features: vinyl windows, wood burning fireplace, hardwood floors, remodelled kitchen with garden window and eating bar, separate dining area, large laundry room and offers plenty of natural lighting. Outside you’ll find a spacious well-kept yard with pear and peach trees, large private deck, and a great garden shed. Lighted crawl space under entire house provides additional storage space, work bench and custom built shelves. All located just steps to schools, shopping, and the Gorge Waterway. This property would make an ideal starter, small family or retirement home!
Centrally located on a quiet street in the popular Gorge neighbourhood just minutes outside of Downtown Victoria. This charming one level home has been tastefully updated and features: vinyl windows, wood burning fireplace, hardwood floors, remodelled kitchen with garden window and eating bar, separate dining area, large laundry room and offers plenty of natural lighting. Outside you’ll find a spacious well-kept yard with pear and peach trees, large private deck, and a great garden shed. Lighted crawl space under entire house provides additional storage space, work bench and custom built shelves. All located just steps to schools, shopping, and the Gorge Waterway. This property would make an ideal starter, small family or retirement home!



















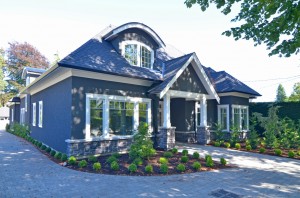 Traditional elegance with modern convenience! Features of this custom built, Zebra Design, home include 10 foot ceilings, 2 master bedrooms, 26 foot vaulted ceiling in main level master, formal living and dining rooms with ceiling detail and wainscoting. This south-facing home also features an enclosed private courtyard, 2 outdoor fountains, basalt stone patio roughed in for outdoor kitchen and detached double car garage. This home is also equipped with Subzero & Wolf appliance package, custom face-frame cabinets, Carerra marble counter tops throughout kitchen and bathrooms, in-floor heating with on demand hot water, built-in cabinets in family room and mudroom, Pella wood windows and the list goes on! Quality, style and charm in Rockland.
Traditional elegance with modern convenience! Features of this custom built, Zebra Design, home include 10 foot ceilings, 2 master bedrooms, 26 foot vaulted ceiling in main level master, formal living and dining rooms with ceiling detail and wainscoting. This south-facing home also features an enclosed private courtyard, 2 outdoor fountains, basalt stone patio roughed in for outdoor kitchen and detached double car garage. This home is also equipped with Subzero & Wolf appliance package, custom face-frame cabinets, Carerra marble counter tops throughout kitchen and bathrooms, in-floor heating with on demand hot water, built-in cabinets in family room and mudroom, Pella wood windows and the list goes on! Quality, style and charm in Rockland.



















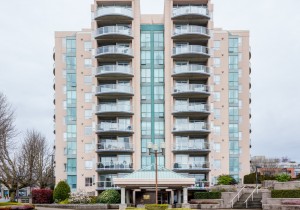 Fantastic downtown location! In the heart of the vibrant Harris Green Village, just steps to all amenities and a short stroll to the City Center and Victoria’s Inner Harbour. This 2 bed, 2 bath condo offers in-suite laundry, lots of space and a large eat in kitchen with access out to full sunny terrace with over 100 sq. ft. of room to enjoy year round. Regents Park is a professionally managed, well maintained complex offering secure underground parking, separate storage, beautiful gardens, water feature, and recreation facilities that include large whirl pool, sauna, exercise room and workshop. Large windows to maximize the light. Pets, children and rentals permitted in this complex. An excellent first home or downsizing residence.
Fantastic downtown location! In the heart of the vibrant Harris Green Village, just steps to all amenities and a short stroll to the City Center and Victoria’s Inner Harbour. This 2 bed, 2 bath condo offers in-suite laundry, lots of space and a large eat in kitchen with access out to full sunny terrace with over 100 sq. ft. of room to enjoy year round. Regents Park is a professionally managed, well maintained complex offering secure underground parking, separate storage, beautiful gardens, water feature, and recreation facilities that include large whirl pool, sauna, exercise room and workshop. Large windows to maximize the light. Pets, children and rentals permitted in this complex. An excellent first home or downsizing residence.



















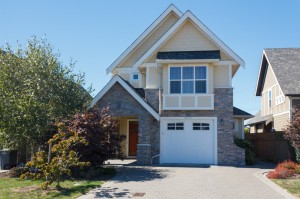 Your dream home awaits you at Providence Place, a family-friendly quiet cul-de-sac. Well-designed home offers open concept main floor living with three generous bedrooms upstairs. Luxurious finishing details include custom exterior stone facade, hardwood floors up and down, granite counter-tops throughout, chef inspired kitchen with gas stove and pantry, underground sprinkler system, roughed in central vacuum, heat pump, gas fireplace, built-in speakers, two sun filled patios and much more. Private fenced south-west facing back yard–perfect for entertaining. This is a fantastic opportunity to live in Gordon Head close to schools, Uvic, shopping, parks and recreational centres. Built by reputable builder Mamic Developments.
Your dream home awaits you at Providence Place, a family-friendly quiet cul-de-sac. Well-designed home offers open concept main floor living with three generous bedrooms upstairs. Luxurious finishing details include custom exterior stone facade, hardwood floors up and down, granite counter-tops throughout, chef inspired kitchen with gas stove and pantry, underground sprinkler system, roughed in central vacuum, heat pump, gas fireplace, built-in speakers, two sun filled patios and much more. Private fenced south-west facing back yard–perfect for entertaining. This is a fantastic opportunity to live in Gordon Head close to schools, Uvic, shopping, parks and recreational centres. Built by reputable builder Mamic Developments.



















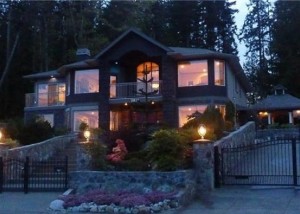 Spectacular unobstructed panoramic views of the ocean and Mt. Baker from all principal rooms on this 4400 +/- sq ft custom-built gated home overlooking Island View beach, plus 900+ sq ft. 3-car garage. Spacious home for big family with 3 bedrooms, 2 deluxe offices w/ views and 2 large dens one being 10×18. Private tranquil setting. 15-20 minutes to downtown Victoria and ferries. Enjoy entertaining with granite countertops, commercial Viking gas stove in some 400+ sq ft gourmet kitchen with a large fireplace and two decks and show off your spectacular views. Captivating sunrise and moonrise from all principal rooms. Rich ¾”x5“ solid maple flooring throughout. Large gazebo w/ views.
Spectacular unobstructed panoramic views of the ocean and Mt. Baker from all principal rooms on this 4400 +/- sq ft custom-built gated home overlooking Island View beach, plus 900+ sq ft. 3-car garage. Spacious home for big family with 3 bedrooms, 2 deluxe offices w/ views and 2 large dens one being 10×18. Private tranquil setting. 15-20 minutes to downtown Victoria and ferries. Enjoy entertaining with granite countertops, commercial Viking gas stove in some 400+ sq ft gourmet kitchen with a large fireplace and two decks and show off your spectacular views. Captivating sunrise and moonrise from all principal rooms. Rich ¾”x5“ solid maple flooring throughout. Large gazebo w/ views.



















 Great location in Fairfield! Bright and spacious 2 bed, 2 bath corner garden suite in a well-run owner occupied complex with great amenities that include a games room, reading room, workshop, additional storage, and free laundry with newer machines. Split bedroom floor plan w/ generous master featuring walk thru closet to ensuite and spacious second bed or den offering great closet space. Feature bay window in dining area and 12′ sliding doors in living area lead to a great 240 sq. ft. patio and provide plenty of natural lighting. Nice touches include clean kitchen and main bath, slate entry, pantry, and newer roof in 2011. Conveniently located on a major bus route, close to the Jubilee Hospital and is walking distance to Oak Bay Village.
Great location in Fairfield! Bright and spacious 2 bed, 2 bath corner garden suite in a well-run owner occupied complex with great amenities that include a games room, reading room, workshop, additional storage, and free laundry with newer machines. Split bedroom floor plan w/ generous master featuring walk thru closet to ensuite and spacious second bed or den offering great closet space. Feature bay window in dining area and 12′ sliding doors in living area lead to a great 240 sq. ft. patio and provide plenty of natural lighting. Nice touches include clean kitchen and main bath, slate entry, pantry, and newer roof in 2011. Conveniently located on a major bus route, close to the Jubilee Hospital and is walking distance to Oak Bay Village.



















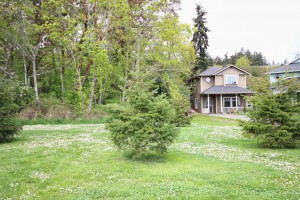 This beautiful house is just a 2 minute walk to Thetis Lake (Victoria’s most popular swimming spot) where there are lots of exciting trails to explore. It’s sitting right next to the footpath up Mill Hill where after a short hike you’ll find a beautiful view of Victoria, the Ocean and the Olympic Mountains! It’s in an excellent family neighborhood with 1.5 acre play park at the end of the street. The house has approx. 1700 sq.ft. of living space which includes 3 bedrooms and 2.5 bathrooms. The master bedroom has a spacious walk-in closet and an en-suite bathroom featuring a deep soaker tub! The living room is large, has a beautiful gas fireplace and shares an open concept with the kitchen and dining area. Very well maintained!
This beautiful house is just a 2 minute walk to Thetis Lake (Victoria’s most popular swimming spot) where there are lots of exciting trails to explore. It’s sitting right next to the footpath up Mill Hill where after a short hike you’ll find a beautiful view of Victoria, the Ocean and the Olympic Mountains! It’s in an excellent family neighborhood with 1.5 acre play park at the end of the street. The house has approx. 1700 sq.ft. of living space which includes 3 bedrooms and 2.5 bathrooms. The master bedroom has a spacious walk-in closet and an en-suite bathroom featuring a deep soaker tub! The living room is large, has a beautiful gas fireplace and shares an open concept with the kitchen and dining area. Very well maintained!

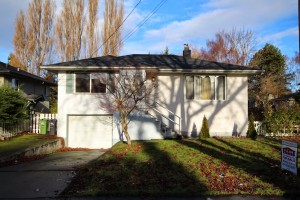 Incredible property on a beautiful tree-lined street in Fairfield! Located at an easy walking distance to downtown Victoria, this charming & unique three bedroom home sits on level 10,500 sq. ft. lot that has fantastic potential for development. Features include a great floorplan with 3 bed on main, nicely updated main living area, kitchen and bathroom, hardwood floors, newer gas furnace & hot water tank. Spacious basement offers laundry, flexible recreation or additional bedroom space with excellent natural lighting. Outside you’ll find a sunny deck overlooking the maturely landscaped private backyard, single car garage, additional parking & workshop area. Steps away from Fairfield shopping plaza, parks, schools and much more!
Incredible property on a beautiful tree-lined street in Fairfield! Located at an easy walking distance to downtown Victoria, this charming & unique three bedroom home sits on level 10,500 sq. ft. lot that has fantastic potential for development. Features include a great floorplan with 3 bed on main, nicely updated main living area, kitchen and bathroom, hardwood floors, newer gas furnace & hot water tank. Spacious basement offers laundry, flexible recreation or additional bedroom space with excellent natural lighting. Outside you’ll find a sunny deck overlooking the maturely landscaped private backyard, single car garage, additional parking & workshop area. Steps away from Fairfield shopping plaza, parks, schools and much more!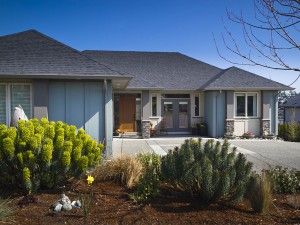 Luxurious, custom built family home offers 4 beds, 3 baths with all principal living areas including spacious gourmet kitchen, living, master and den on main. Downstairs, you’ll find a legal walk-out one bed suite w/ private entrance perfect as a mortgage helper or additional accommodation. Located on a sunny & spacious property in Tanner Ridge, this four year old home features walnut floors, open kitchen w/ island & gas connection stove, gas fireplace, in-floor ensuite heating, heat pump, multi-channel in-wall sound system & central vacuum. Outside you’ll find a fantastic yard w/ large deck & gas BBQ connection, underground sprinklers & lots of driveway parking. Fabulous neighbourhood setting with glimpses of the ocean & Mt. Baker!
Luxurious, custom built family home offers 4 beds, 3 baths with all principal living areas including spacious gourmet kitchen, living, master and den on main. Downstairs, you’ll find a legal walk-out one bed suite w/ private entrance perfect as a mortgage helper or additional accommodation. Located on a sunny & spacious property in Tanner Ridge, this four year old home features walnut floors, open kitchen w/ island & gas connection stove, gas fireplace, in-floor ensuite heating, heat pump, multi-channel in-wall sound system & central vacuum. Outside you’ll find a fantastic yard w/ large deck & gas BBQ connection, underground sprinklers & lots of driveway parking. Fabulous neighbourhood setting with glimpses of the ocean & Mt. Baker!



















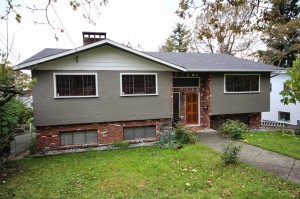
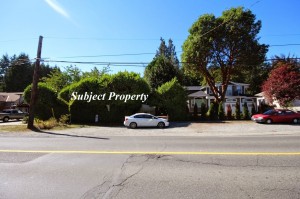 Great development opportunity here! Property is zoned RS-18 and the lot is 62 wide x 156 deep with a west facing back yard. Two newer homes flank the property to both sides. Less than two blocks to Walema and Agate beach accesses. Zoning bylaws allows for a 4,000 sq/ft plus home. ***Buyer to verify with Saanich if important*** Cordova Bay Beach, a short drive from Victoria, this sand and pebble beach with nearby seaside cottages and restaurants is great for exploring year-round, but an especially popular spot for swimming and sunbathing on warm summer days.
Great development opportunity here! Property is zoned RS-18 and the lot is 62 wide x 156 deep with a west facing back yard. Two newer homes flank the property to both sides. Less than two blocks to Walema and Agate beach accesses. Zoning bylaws allows for a 4,000 sq/ft plus home. ***Buyer to verify with Saanich if important*** Cordova Bay Beach, a short drive from Victoria, this sand and pebble beach with nearby seaside cottages and restaurants is great for exploring year-round, but an especially popular spot for swimming and sunbathing on warm summer days.


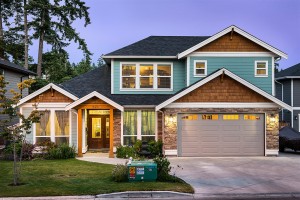 Energy efficient upscale 3 bedroom RANCHER with legal 1 bedroom income suite above garage. Custom quality built, ground level entry home on 4 foot crawlspace features 9 foot coffered ceilings, spa ensuite, gourmet kitchen, platinum grade heat pump, natural gas fireplace, dual BBQ outlets, and hot & cold water taps in heated garage. The spacious living area opens up onto a private deck and fully fenced flat backyard perfect for entertaining or pets! Bright and extreme soundproofed suite currently rented for $800 per month. Located on a quiet cul-de-sac, close to Lakewood Elementary School, Florence Lake, shopping, groceries and Bear Mountain Golf and Country Club. This home rates 84 on Canada’s EnerGuide (highly energy-efficient new house).
Energy efficient upscale 3 bedroom RANCHER with legal 1 bedroom income suite above garage. Custom quality built, ground level entry home on 4 foot crawlspace features 9 foot coffered ceilings, spa ensuite, gourmet kitchen, platinum grade heat pump, natural gas fireplace, dual BBQ outlets, and hot & cold water taps in heated garage. The spacious living area opens up onto a private deck and fully fenced flat backyard perfect for entertaining or pets! Bright and extreme soundproofed suite currently rented for $800 per month. Located on a quiet cul-de-sac, close to Lakewood Elementary School, Florence Lake, shopping, groceries and Bear Mountain Golf and Country Club. This home rates 84 on Canada’s EnerGuide (highly energy-efficient new house).



















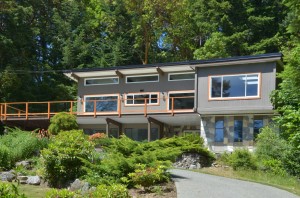 Located on a quiet n0 through country road, this 2.55 acre estate home offers 3000 sq/ft of luxury in the main home. As well, this home features a completely detached workshop in addition that will excite car enthusiasts and hobbyists alike. The main house boasts mountain and ocean views from the living, dining, kitchen and huge decks. West coast architecture with vaulted ceilings and plentiful windows creates for a bright atmosphere. Upstairs you will also find a large master bedroom with ensuite. The lower level features a rec Room, two more bedrooms, and an office. Recent upgrades include windows, deck railing, new carpets, flooring and paint. Five minute drive to shopping. Come for the scenery, stay for the beautiful and spacious home.
Located on a quiet n0 through country road, this 2.55 acre estate home offers 3000 sq/ft of luxury in the main home. As well, this home features a completely detached workshop in addition that will excite car enthusiasts and hobbyists alike. The main house boasts mountain and ocean views from the living, dining, kitchen and huge decks. West coast architecture with vaulted ceilings and plentiful windows creates for a bright atmosphere. Upstairs you will also find a large master bedroom with ensuite. The lower level features a rec Room, two more bedrooms, and an office. Recent upgrades include windows, deck railing, new carpets, flooring and paint. Five minute drive to shopping. Come for the scenery, stay for the beautiful and spacious home.



















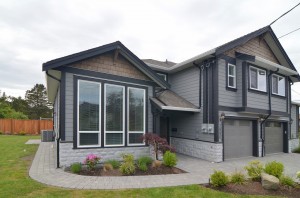 Luxurious 4 bedroom, 4 bath, 2245 sq.ft half duplex home with large south facing yard! Complete with huge gourmet kitchen featuring quartz counters, soft close drawers, and stainless Bosch appliances including built in-oven and gas cooktop. Main floor has 12’ ceilings featuring hardwood floors, gas fireplace, boxed ceilings, and much more. Downstairs has a rec room with a good size bedroom and 4 pc bath, or use it as an in-law for extra income. Upstairs features three bedrooms and has a luxurious master suite with ensuite bathroom featuring a soaker tub. Many upgrades throughout including heat pump, exceptional finishing, tiled bathrooms and more. Comes with 2-5-10 New Home Warranty. No GST.
Luxurious 4 bedroom, 4 bath, 2245 sq.ft half duplex home with large south facing yard! Complete with huge gourmet kitchen featuring quartz counters, soft close drawers, and stainless Bosch appliances including built in-oven and gas cooktop. Main floor has 12’ ceilings featuring hardwood floors, gas fireplace, boxed ceilings, and much more. Downstairs has a rec room with a good size bedroom and 4 pc bath, or use it as an in-law for extra income. Upstairs features three bedrooms and has a luxurious master suite with ensuite bathroom featuring a soaker tub. Many upgrades throughout including heat pump, exceptional finishing, tiled bathrooms and more. Comes with 2-5-10 New Home Warranty. No GST.



















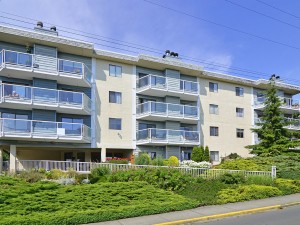




















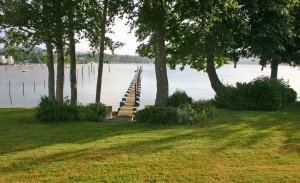 This 1.18 acre low bank waterfront property with a private dock, is located in the desirable Whiffin Spit area of Sooke, on the harbour. The protected waters are great for crabbing, kayaking, snorkelling, canoeing, paddle boarding and sailing. It is an ideal base for salmon and halibut fishing in the Juan de Fuca Strait. You will enjoy watching the eagles, seals, mink, otters, kingfishers, herons and waterfowl right from the house. The lot consists of lawns and trees, with a mixture of native and cultivated plants. The driveway winds through natural woodland, which gives privacy from the street. The custom home has three bedrooms and three bathrooms, and features cathedral ceilings in the spacious entry hall and living, plus an indoor pool.
This 1.18 acre low bank waterfront property with a private dock, is located in the desirable Whiffin Spit area of Sooke, on the harbour. The protected waters are great for crabbing, kayaking, snorkelling, canoeing, paddle boarding and sailing. It is an ideal base for salmon and halibut fishing in the Juan de Fuca Strait. You will enjoy watching the eagles, seals, mink, otters, kingfishers, herons and waterfowl right from the house. The lot consists of lawns and trees, with a mixture of native and cultivated plants. The driveway winds through natural woodland, which gives privacy from the street. The custom home has three bedrooms and three bathrooms, and features cathedral ceilings in the spacious entry hall and living, plus an indoor pool.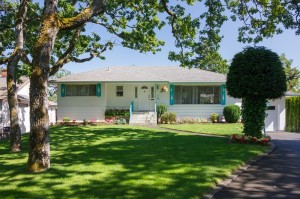 Developers Alert! Beautiful 1962’s home with a two bedroom inlaw suite and another LOT on almost half an acre. A proposed subdivision survey has been completed by Glen Mitchell Land Surveyors. An opportunity to do a panhandle subdivision and get a second lot and then build your dream home. The home is in beautiful condition with three bdrms and two bthrms on the main, beautiful living and dining room and a large bright kitchen leading out to a private deck. It has a two bedroom suite so rent the upstairs and keep the tenant downstairs and subdivide and build then sell, lots of options. The lot is fully landscaped, like a mini Butchart Gardens. Lower level has a private entrance to the suite!.
Developers Alert! Beautiful 1962’s home with a two bedroom inlaw suite and another LOT on almost half an acre. A proposed subdivision survey has been completed by Glen Mitchell Land Surveyors. An opportunity to do a panhandle subdivision and get a second lot and then build your dream home. The home is in beautiful condition with three bdrms and two bthrms on the main, beautiful living and dining room and a large bright kitchen leading out to a private deck. It has a two bedroom suite so rent the upstairs and keep the tenant downstairs and subdivide and build then sell, lots of options. The lot is fully landscaped, like a mini Butchart Gardens. Lower level has a private entrance to the suite!.



















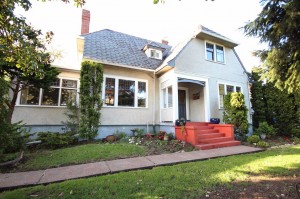 Price reduced!! Spacious 5 bedroom, two bath home retains numerous period details: high ceilings, crown moldings, butler’s pantry, leaded glass, built ins, hardwood floors. Main floor includes large kitchen with eating nook, formal dining room, huge living room with fireplace, full bath, laundry, bedroom/den. Welcoming foyer, bannister staircase leads to four good sized bedrooms and updated bath on second floor. Recent updates include natural gas radiant heat and 200 amp electrical panel. Central to downtown, UVic and Camosun. Large deck leads to backyard and garage. Backyard offers west exposure perfect for afternoon entertaining!
Price reduced!! Spacious 5 bedroom, two bath home retains numerous period details: high ceilings, crown moldings, butler’s pantry, leaded glass, built ins, hardwood floors. Main floor includes large kitchen with eating nook, formal dining room, huge living room with fireplace, full bath, laundry, bedroom/den. Welcoming foyer, bannister staircase leads to four good sized bedrooms and updated bath on second floor. Recent updates include natural gas radiant heat and 200 amp electrical panel. Central to downtown, UVic and Camosun. Large deck leads to backyard and garage. Backyard offers west exposure perfect for afternoon entertaining!