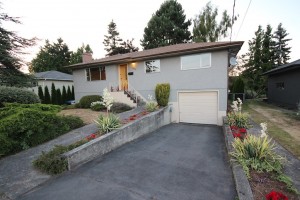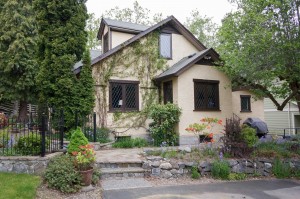 An enchanting story book home, Sylvan Lodge, awaits you on peaceful Mina Walk. Built in the 1920s and completely restored this fabled Hubert Savage house has immense character. Surrounded by a mature garden including private patios perfect for soaking in the sun. Entering through a side courtyard one begins the journey through sculpted original Moorish inspired doorways. Exposed beams draw one into the living room and adjoining dining. An efficient custom built kitchen is well equipped for the discerning gourmet. Extensive renovations including new dormers, new bathrooms, kitchen, and more. This delightful house pulls at the heartstrings and awaits your new beginning. Small three lot bare land strata. No fees – only shared road-green area.
An enchanting story book home, Sylvan Lodge, awaits you on peaceful Mina Walk. Built in the 1920s and completely restored this fabled Hubert Savage house has immense character. Surrounded by a mature garden including private patios perfect for soaking in the sun. Entering through a side courtyard one begins the journey through sculpted original Moorish inspired doorways. Exposed beams draw one into the living room and adjoining dining. An efficient custom built kitchen is well equipped for the discerning gourmet. Extensive renovations including new dormers, new bathrooms, kitchen, and more. This delightful house pulls at the heartstrings and awaits your new beginning. Small three lot bare land strata. No fees – only shared road-green area.
Floor Plan – Click Here
Property Details
Address:
Municipality:
Bedrooms:
Bathrooms:
Lot Size SqFt:
Year Built:
Heating:
MLS® #:
Additional Features:




















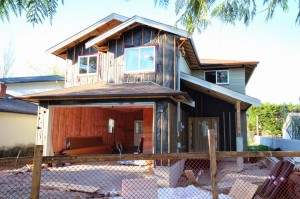 *Exclusive Listing* Brand new home on a freehold lot. Four bedrooms, three bathrooms, plus office and a large 500 sq/ft double car garage. Inside you will find hardwood floors, a large gourmet kitchen with KitchenAid appliances, custom built shower, and heated tiles in bathrooms and main entrance. Bathrooms feature double sinks with granite. Living room has 18′ ceilings with a built in sound system and a spectacular Valor H4 gas fireplace. Fabulous quiet location in Gordon Head close to parks. Bus routes half block away. 2-5-10 Warranty Included! Plus GST.
*Exclusive Listing* Brand new home on a freehold lot. Four bedrooms, three bathrooms, plus office and a large 500 sq/ft double car garage. Inside you will find hardwood floors, a large gourmet kitchen with KitchenAid appliances, custom built shower, and heated tiles in bathrooms and main entrance. Bathrooms feature double sinks with granite. Living room has 18′ ceilings with a built in sound system and a spectacular Valor H4 gas fireplace. Fabulous quiet location in Gordon Head close to parks. Bus routes half block away. 2-5-10 Warranty Included! Plus GST.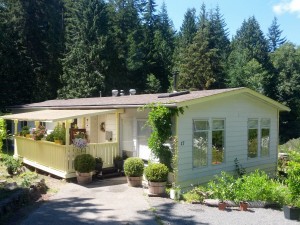 Do not miss this quiet cul-de-sac 3 bedroom and 2 bathroom fully renovated home, in a quiet rural setting minutes from the Spectacle Lake. Organic wild flower and vegetable garden on .3 acre., 8×12 storage shed with full height rafters to meet all your storage needs. Two decks to enjoy the beautiful scenery. New windows, newer roof and fully fenced! New kitchen and appliances, gorgeous new bathroom and vaulted ceilings. The master suite features his n hers walk in closets and a full ensuite. Gorgeous new flooring throughout. Separate laundry area. Stroll to lake and park, pets and kids welcome! Annual taxes with home owner grant only $350/year! This delightful home pulls at the heartstrings and welcomes you. Lease assignment possible.
Do not miss this quiet cul-de-sac 3 bedroom and 2 bathroom fully renovated home, in a quiet rural setting minutes from the Spectacle Lake. Organic wild flower and vegetable garden on .3 acre., 8×12 storage shed with full height rafters to meet all your storage needs. Two decks to enjoy the beautiful scenery. New windows, newer roof and fully fenced! New kitchen and appliances, gorgeous new bathroom and vaulted ceilings. The master suite features his n hers walk in closets and a full ensuite. Gorgeous new flooring throughout. Separate laundry area. Stroll to lake and park, pets and kids welcome! Annual taxes with home owner grant only $350/year! This delightful home pulls at the heartstrings and welcomes you. Lease assignment possible.



















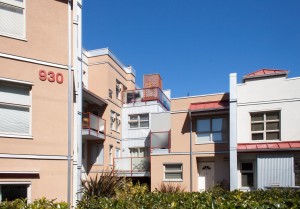




















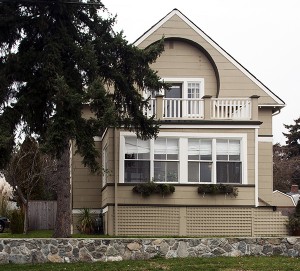




















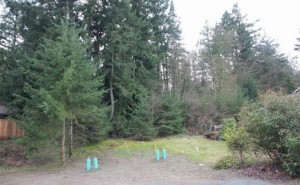




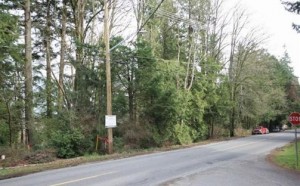




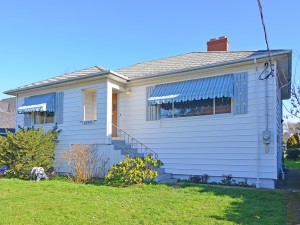 Do not miss out on this gem in the heart of Oaklands on a great quiet street close to amenities, parks, schools, Jubilee Hospital, and walking distance to downtown. Beautifully home offering two bedrooms up and a two bedroom suite downstairs (or one bedroom suite plus rec room for upstairs). The kitchen and eating area open onto a sunny deck and spacious backyard perfect for entertaining, children, pets, or gardeners! Features include coved ceilings, re-finished hardwood floors, gas furnace and hot water. Outside you’ll also find a single car garage. This charming home pulls at the heartstrings and awaits your new beginning. Watch video for aerial of neighbourhood.
Do not miss out on this gem in the heart of Oaklands on a great quiet street close to amenities, parks, schools, Jubilee Hospital, and walking distance to downtown. Beautifully home offering two bedrooms up and a two bedroom suite downstairs (or one bedroom suite plus rec room for upstairs). The kitchen and eating area open onto a sunny deck and spacious backyard perfect for entertaining, children, pets, or gardeners! Features include coved ceilings, re-finished hardwood floors, gas furnace and hot water. Outside you’ll also find a single car garage. This charming home pulls at the heartstrings and awaits your new beginning. Watch video for aerial of neighbourhood.


















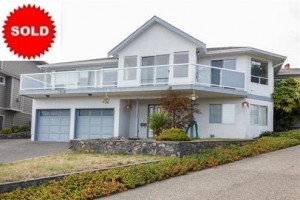
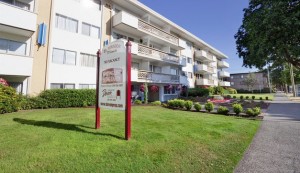 Quite possibly the nicest apartment on the market under $150,000! This is an amazing opportunity to own an awesome property just blocks from Cook Street Village. This private, top floor, one bedroom apartment featuring a large balcony looks out over a quiet residential neighbourhood and is within walking distance to all of downtowns’ amenities, Beacon Hill Park, and public transportation. Many updates over the year make this unit a warm and inviting place to live. Monthly strata fees include property taxes, cable, heat and hot water! This is also a great value if you are looking to downsize, retire or have a second home. No age, no rental restrictions.
Quite possibly the nicest apartment on the market under $150,000! This is an amazing opportunity to own an awesome property just blocks from Cook Street Village. This private, top floor, one bedroom apartment featuring a large balcony looks out over a quiet residential neighbourhood and is within walking distance to all of downtowns’ amenities, Beacon Hill Park, and public transportation. Many updates over the year make this unit a warm and inviting place to live. Monthly strata fees include property taxes, cable, heat and hot water! This is also a great value if you are looking to downsize, retire or have a second home. No age, no rental restrictions.














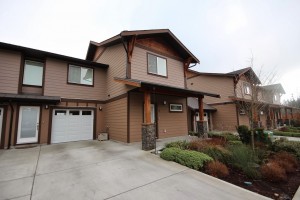 “Stone House Lane,” a near new 3 bedroom, 3 bathroom town home with private exposure walking distance to the village of Saanichton. Open concept main floor living with functional and attractive u-shaped kitchen! You’ll find a fireplace in the living room opening onto the spacious rear private patio! The price includes blinds, appliances and the remainder of the full 1-5-10 new home warranty! You’ll also enjoy the 9′ ceilings, the extra deep garage, and two full bathrooms upstairs. Rentals, BBQs and pets are allowed in bylaws. Common areas include a park and visitors parking. LOW strata fees of $183 a month. It’s easy and a pleasure to view/show! Mere Posting; please contact seller directly to arrange showings.
“Stone House Lane,” a near new 3 bedroom, 3 bathroom town home with private exposure walking distance to the village of Saanichton. Open concept main floor living with functional and attractive u-shaped kitchen! You’ll find a fireplace in the living room opening onto the spacious rear private patio! The price includes blinds, appliances and the remainder of the full 1-5-10 new home warranty! You’ll also enjoy the 9′ ceilings, the extra deep garage, and two full bathrooms upstairs. Rentals, BBQs and pets are allowed in bylaws. Common areas include a park and visitors parking. LOW strata fees of $183 a month. It’s easy and a pleasure to view/show! Mere Posting; please contact seller directly to arrange showings.



















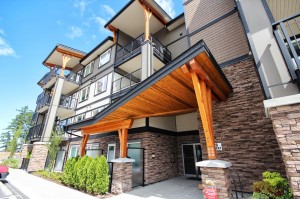




















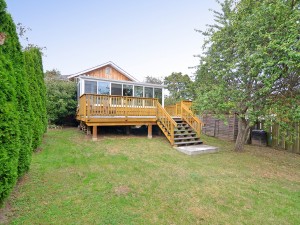




















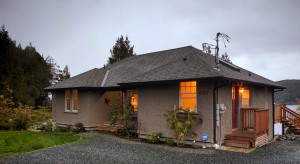





































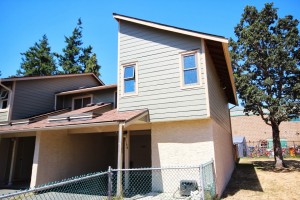




















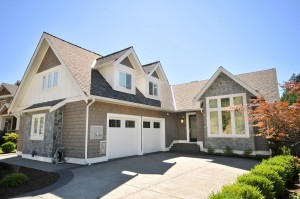




















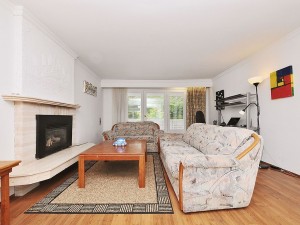




















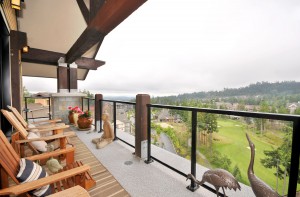




















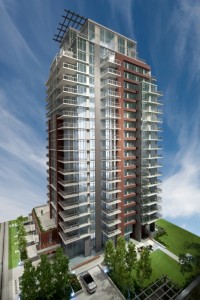
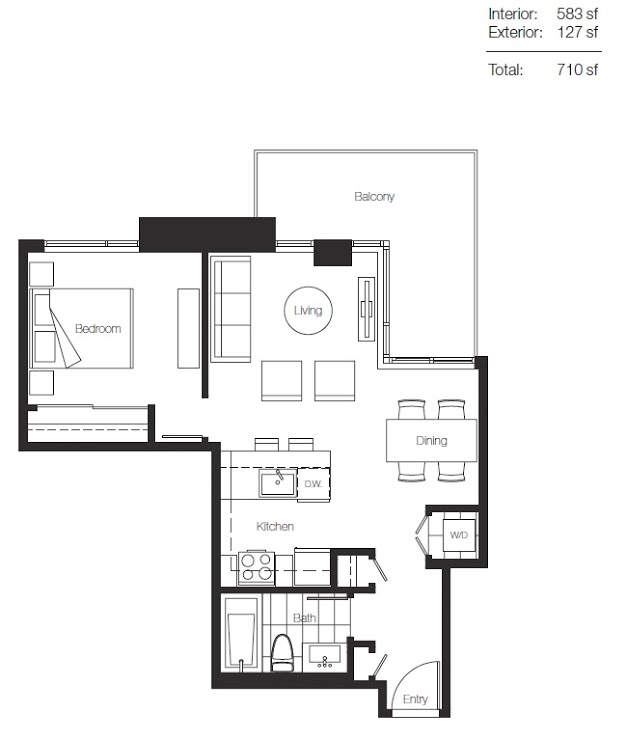
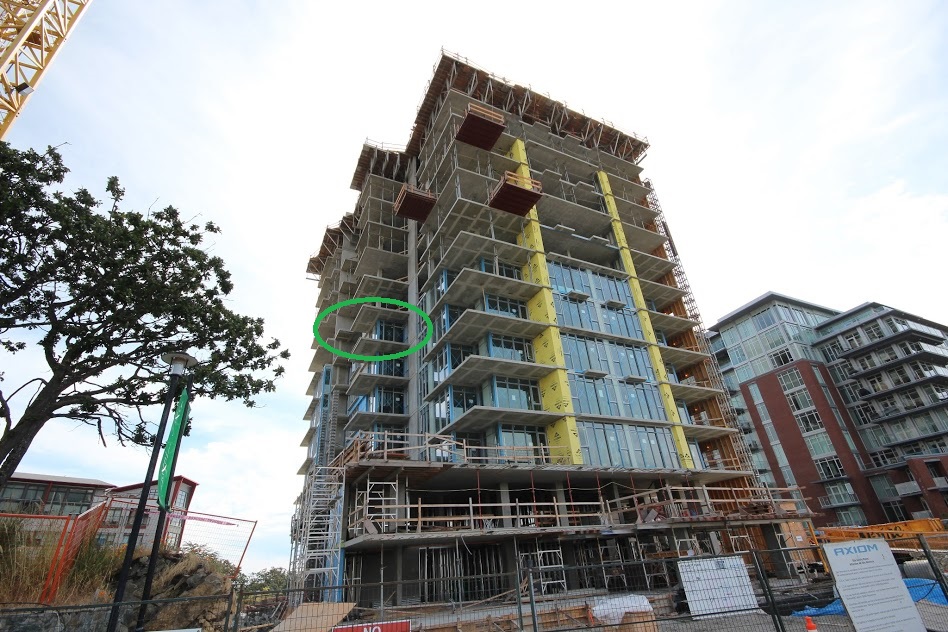
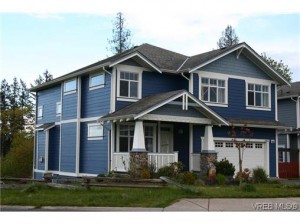




















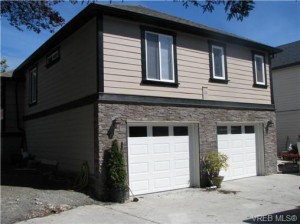 A short stroll to Mayfair Mall and Uptown Shopping Centre, this home is ideal for investors or buyers looking for revenue from the existing suite(s). Owners’ living quarters consists of a 2 bedroom 2009 newly constructed addition featuring a huge double car garage, wood floors, featured stone wall and European themed kitchen and bathroom. The original portion of the home is a 3 bedroom, 2 bathroom unit that currently rents for $1,650 per month. Fenced, landscaped, nice sunny corner lot with easy maintenance yard that backs onto a small park. Tons of storage and parking for 6 to 8 cars. Minutes to down town Victoria & quick access to highways.
A short stroll to Mayfair Mall and Uptown Shopping Centre, this home is ideal for investors or buyers looking for revenue from the existing suite(s). Owners’ living quarters consists of a 2 bedroom 2009 newly constructed addition featuring a huge double car garage, wood floors, featured stone wall and European themed kitchen and bathroom. The original portion of the home is a 3 bedroom, 2 bathroom unit that currently rents for $1,650 per month. Fenced, landscaped, nice sunny corner lot with easy maintenance yard that backs onto a small park. Tons of storage and parking for 6 to 8 cars. Minutes to down town Victoria & quick access to highways.



















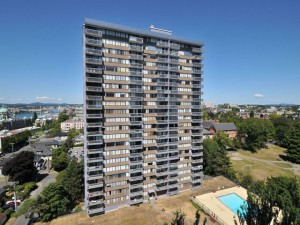















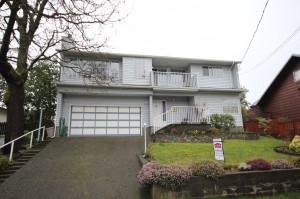














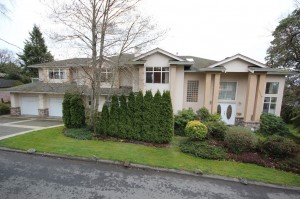




















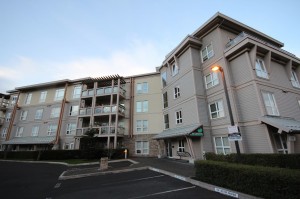 Spacious, open concept, like new two bedroom southeast corner condo with 9 foot ceilings and terrific separation between bedrooms. Unit features large kitchen with island, stainless steel appliances, under mount lighting, engineered wood flooring, in-suite laundry and lots of upgraded storage and shelving. The large living room features an electric fireplace and opens to a covered balcony via oversized patio doors. Built-in seating on the balcony and BBQ included! In the master bedroom you will find a walk-in closet and modern ensuite. Located in a convenient location in a complex that backs onto Gorge Vale Golf course. Unit is rentable and pet friendly! Unit has a secure underground parking and storage locker. Balance of Home Warranty.
Spacious, open concept, like new two bedroom southeast corner condo with 9 foot ceilings and terrific separation between bedrooms. Unit features large kitchen with island, stainless steel appliances, under mount lighting, engineered wood flooring, in-suite laundry and lots of upgraded storage and shelving. The large living room features an electric fireplace and opens to a covered balcony via oversized patio doors. Built-in seating on the balcony and BBQ included! In the master bedroom you will find a walk-in closet and modern ensuite. Located in a convenient location in a complex that backs onto Gorge Vale Golf course. Unit is rentable and pet friendly! Unit has a secure underground parking and storage locker. Balance of Home Warranty.














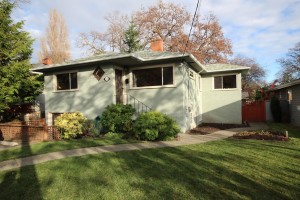




















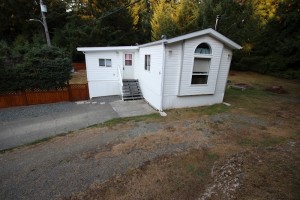 On a large private corner lot adjacent to Spectacle Lake sits this updated 1998 single wide home with a professional addition. Big front entrance with front room and sitting area. A deluxe bathroom, marble top with double sink, jetted soaker tub & shower stall with leaded glass door. A nice master with dual closets. The living room boasts nice bright windows & wood burning stove. The kitchen has lots of cupboards, a pantry and eating area. The home is decorated with wainscotting and solid pine panels with engineered wood floors, giving this home a cozy country feeling. Newer washer/dryer. For the handy person you’ll find 2 workshops and a garden shed with power! Rural setting just 10 minutes to Mill Bay and 15 minutes to Langford/Colwood. A great alternative to a condo!
On a large private corner lot adjacent to Spectacle Lake sits this updated 1998 single wide home with a professional addition. Big front entrance with front room and sitting area. A deluxe bathroom, marble top with double sink, jetted soaker tub & shower stall with leaded glass door. A nice master with dual closets. The living room boasts nice bright windows & wood burning stove. The kitchen has lots of cupboards, a pantry and eating area. The home is decorated with wainscotting and solid pine panels with engineered wood floors, giving this home a cozy country feeling. Newer washer/dryer. For the handy person you’ll find 2 workshops and a garden shed with power! Rural setting just 10 minutes to Mill Bay and 15 minutes to Langford/Colwood. A great alternative to a condo!



















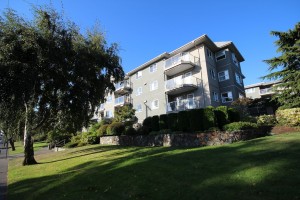 ATTENTION INVESTORS: Top floor 2 bedroom suite with views, gorgeous sunrises, outside a bus stop, walking distance to shops & theater. Easy commute to UVic, downtown and other amentiies. In-suite laundry, pets allowed, and secure underground parking in a remediated building. This building is ‘rentals only;’ owners & their family CANNOT occupy. Currently rented for $1,183 per month with a long term tenant makes for a great low maintenance investment return! Interior pictures coming soon.
ATTENTION INVESTORS: Top floor 2 bedroom suite with views, gorgeous sunrises, outside a bus stop, walking distance to shops & theater. Easy commute to UVic, downtown and other amentiies. In-suite laundry, pets allowed, and secure underground parking in a remediated building. This building is ‘rentals only;’ owners & their family CANNOT occupy. Currently rented for $1,183 per month with a long term tenant makes for a great low maintenance investment return! Interior pictures coming soon.













