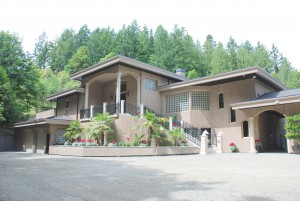Gentleman’s Estate like no other situated on 5.02 acres. This ARXX concrete residence built-to-last generations was completed in 2007 to superior standards. Inside you will find a bright gourmet kitchen featuring large island, custom cabinets, granite countertops, built-in shelving, 4 fireplaces, and a luxurious double master suite on the main level with a inviting spa-like bathroom. The expansive lower-level provides many different options and features a fully-contained one bedroom nanny suite. Outside, you will find a dramatic courtyard, outdoor fireplace, two-stall horse barn, outdoor riding arena, and an incredible must see setting. Enjoy two garages with a total of 5 car bays. Horse trails nearby! 15 minutes to downtown Victoria.
This home features a two-year-old 2 stall barn featuring a tack room, hay storage and grooming area. Extra wide stalls open to a the paddocks with grassy areas and a lit riding ring for night time riding! Ideal for horse lovers or other livestock. Currently the property has ‘Farm Status,’ providing for lower property taxes.
Car or motorcycle enthusiast? Two garages featuring a total of 5 car bays, ideal for car collections or working on your cars. The attached three-car garage has a custom Harley Davidson inspired theme. The detached two-car garage is over height and features storage area in the attic. In addition the property has ample parking for RVs and boats.
Inside, you will find luxury throughout. The impressive entrance will lead you into the formal living area featuring two stories of arched windows overlooking the exquisite courtyard. The dining area accomodates a grand table and is ideal for hosting large dinner parties with plenty of storage and a well designed serving area. The massive gourmet kitchen overlooks the riding ring and is designed with the chef in mind with commerical grade appliances including a 60” gas range. An inviting family room with built in custom cabinetry sits adjacent the kitchen. European style french doors lead out from the kitchen/eating area into the courtyard.
The north wing of the home features a ‘double master’ on the main floor equiped with a luxuriuos spa like bathroom with a jetta tube, custom shower area and exercise area. Upstairs you will find two overzied bedrooms with a beautiful well designed bathroom perfect for children or guests. One of the bedrooms features a deck with views of the barn, paddocks, and riding ring. Read a book and watch your horses play.
The 4000 sq/ft + lower level has endless possibilities. There is a spacious fully contained one bedroom nanny suite with its own exterior access perfect for teenagers, guests or nannys. Downstairs, you will also find a 30′ x 17′ media room waiting for your finishing touches! In addition there is a large space perfect for a home office with its own entrance!
Floor Plan Upper – Floor Plan Lower
Construction Specifications
Property Details
Address:
Municipality:
Bedrooms:
Bathrooms:
Lot Size SqFt:
Year Built:
Heating:
MLS® #:
Additional Features:




















